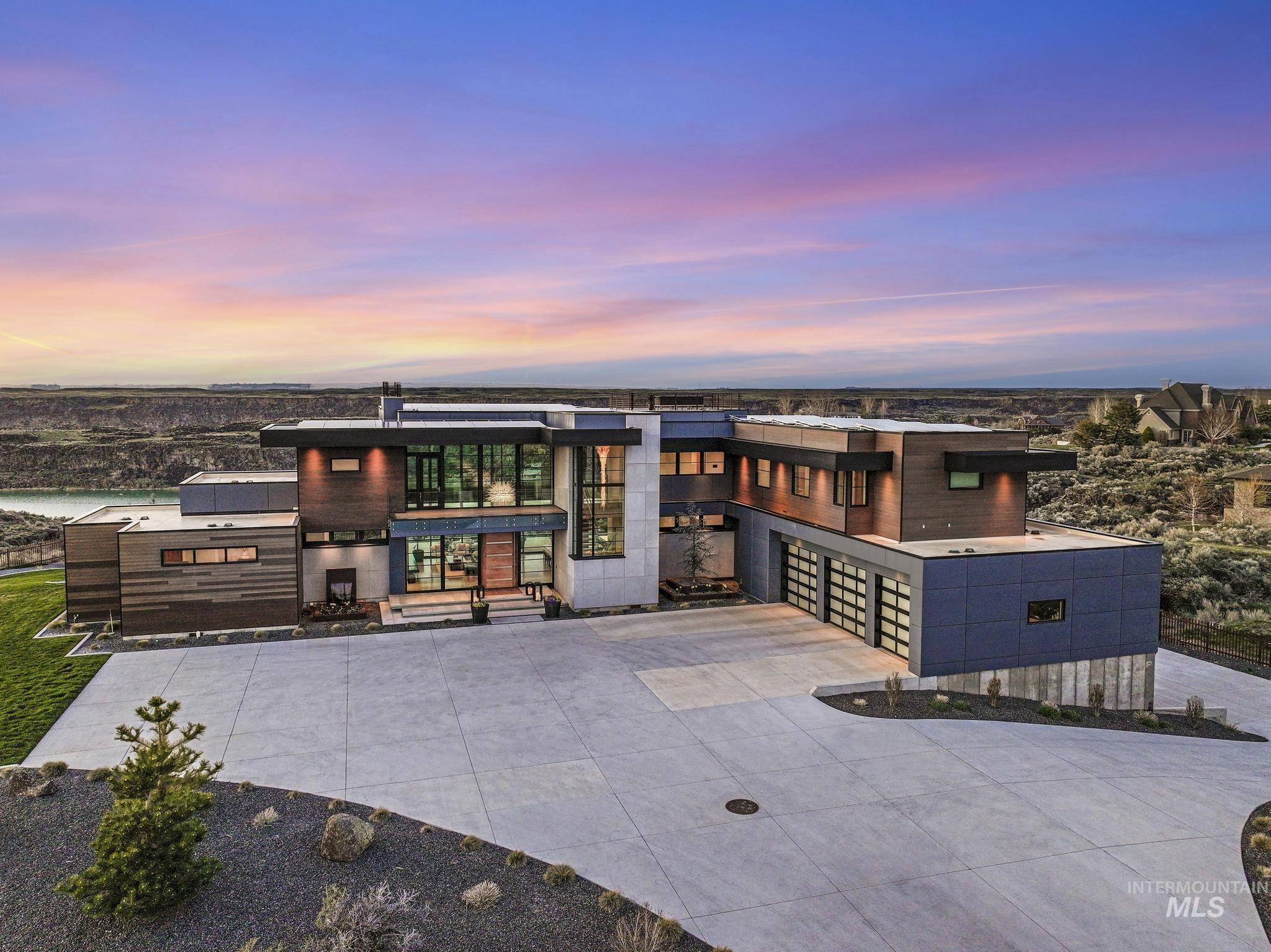$2,599,999
For more information regarding the value of a property, please contact us for a free consultation.
5 Beds
6 Baths
7,461 SqFt
SOLD DATE : 07/15/2025
Key Details
Property Type Single Family Home
Sub Type Single Family w/ Acreage
Listing Status Sold
Purchase Type For Sale
Square Footage 7,461 sqft
Price per Sqft $348
Subdivision Hidden Lake
MLS Listing ID 98911107
Sold Date 07/15/25
Bedrooms 5
HOA Fees $125/ann
HOA Y/N Yes
Abv Grd Liv Area 5,614
Year Built 2019
Annual Tax Amount $10,045
Tax Year 2023
Lot Size 1.580 Acres
Acres 1.58
Property Sub-Type Single Family w/ Acreage
Source IMLS 2
Property Description
AN ESTATE WORTHY OF ARCHITECTURAL DIGEST! This stunning home represents the pinnacle of architectural achievement, showcasing the finest work of renowned architect Trey Hoff. Completed in 2020, this modern masterpiece perched along the canyon rim offers unobstructed, breathtaking views of Dierke's Lake & the Snake River Canyon. The property is located in the prestigious Hidden Lakes gated subdivision & offers direct river & lake access below & is just a short drive to world class destinations like Sun Valley, Park City & Jackson Hole. Access to the home is controlled by a private gate which opens to a stunning front elevation adorned with floor-to-ceiling glass, cement & wood siding with a custom pivot entry door. Just inside the main entrance is a grand great room with 23' high, cedar clad ceilings, a site-built cantilevered floating walnut and glass staircase, a chef's kitchen & full stack & pocket multi-slide glass doors that open to the canyon beyond. Truly a magnificent home with an unparalleled setting.
Location
State ID
County Twin Falls
Community Gated
Area Twin Falls - 2015
Direction From Falls go North on 3400 E into Hidden Lakes Gated Subdivision, then turn Left on Ridge Line and then left down the lane to the private gated entrance for this home.
Rooms
Family Room Upper
Other Rooms Shop
Basement Daylight, Walk-Out Access
Primary Bedroom Level Main
Master Bedroom Main
Main Level Bedrooms 1
Bedroom 2 Upper
Bedroom 3 Upper
Bedroom 4 Upper
Living Room Main
Kitchen Main Main
Family Room Upper
Interior
Interior Features Bathroom, Sink, Bath-Master, Bed-Master Main Level, Split Bedroom, Den/Office, Family Room, Great Room, Rec/Bonus, Two Master Bedrooms, Double Vanity, Walk-In Closet(s), Breakfast Bar, Pantry, Kitchen Island, Quartz Counters
Heating Heated, Electric, Forced Air, Heat Pump
Cooling Cooling, Central Air
Flooring Concrete, Carpet
Fireplaces Number 1
Fireplaces Type One, Propane
Fireplace Yes
Appliance Dishwasher, Disposal, Double Oven, Microwave, Oven/Range Built-In, Refrigerator, Water Softener Owned
Exterior
Garage Spaces 6.0
Fence Full, Metal
Community Features Single Family
Utilities Available Electricity Connected, Water Connected
Roof Type Rolled/Hot Mop
Street Surface Paved
Porch Covered Patio/Deck
Attached Garage true
Total Parking Spaces 6
Building
Lot Description 1 - 4.99 AC, Views, Canyon Rim, Auto Sprinkler System, Drip Sprinkler System, Full Sprinkler System
Faces From Falls go North on 3400 E into Hidden Lakes Gated Subdivision, then turn Left on Ridge Line and then left down the lane to the private gated entrance for this home.
Foundation Crawl Space
Sewer Septic Tank
Water Well
Level or Stories Two Story w/ Below Grade
Structure Type Insulation,Frame,Other
New Construction No
Schools
Elementary Schools Kimberly
High Schools Kimberly
School District Kimberly School District #414
Others
Tax ID RPOK351002006AA
Ownership Fee Simple
Acceptable Financing Cash, Conventional
Listing Terms Cash, Conventional
Read Less Info
Want to know what your home might be worth? Contact us for a FREE valuation!

Our team is ready to help you sell your home for the highest possible price ASAP

© 2025 Intermountain Multiple Listing Service, Inc. All rights reserved.
"My job is to find and attract mastery-based agents to the office, protect the culture, and make sure everyone is happy! "







