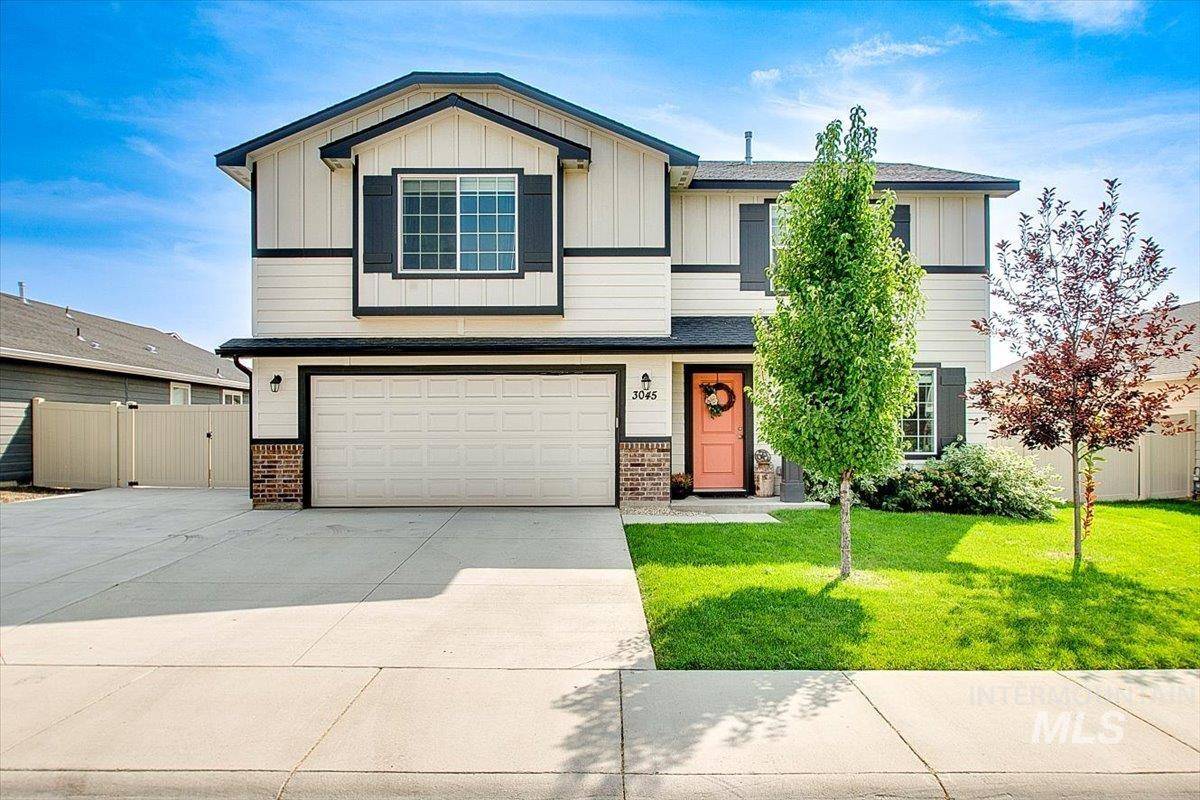$465,000
For more information regarding the value of a property, please contact us for a free consultation.
3 Beds
3 Baths
2,137 SqFt
SOLD DATE : 11/02/2022
Key Details
Property Type Single Family Home
Sub Type Single Family Residence
Listing Status Sold
Purchase Type For Sale
Square Footage 2,137 sqft
Price per Sqft $217
Subdivision Silver Trail
MLS Listing ID 98858472
Sold Date 11/02/22
Bedrooms 3
HOA Fees $32/ann
HOA Y/N Yes
Abv Grd Liv Area 2,137
Year Built 2018
Annual Tax Amount $2,084
Tax Year 2021
Lot Size 6,011 Sqft
Acres 0.138
Property Sub-Type Single Family Residence
Source IMLS 2
Property Description
This gorgeous residence is full of upgrades & set in the private - Silver Trail community. This beautiful home provides a generous floor plan that lives large with three spacious bedrooms & two generous bonus/living spaces. Enjoy the flow of the open concept layout between the living, dining and kitchen that connects to the expansive patio creating a serene indoor/outdoor space perfect for entertaining. The kitchen features stainless steel appliances, a large pantry & bright soft close cabinetry & island throughout. The large master suite offers its own private retreat with a large soaker tub & walk-in closet. Enjoy the ease of work/life balance with a designated office fully equipped with a custom barnwood desk. This is truly a one-of-a-kind homesite with room for all of your toys! You'll love storing you RV at home with over 50+ft of RV parking and an expansive concrete pad in the front driveway. Don't miss the added storage & workbench in your custom built 10x10 shed. This is Idaho Living!
Location
State ID
County Ada
Area Kuna - 1100
Zoning R-6
Direction From S. Ten Mile Rd., turn E. on W. Mason Creek St. and R. into the S. on N. Lodi St to W. on Pear Apple
Rooms
Other Rooms Storage Shed
Primary Bedroom Level Upper
Master Bedroom Upper
Bedroom 2 Upper
Bedroom 3 Upper
Living Room Upper
Kitchen Main Main
Interior
Interior Features Bath-Master, Dual Vanities, Walk-In Closet(s), Pantry, Kitchen Island
Heating Forced Air, Natural Gas
Cooling Central Air
Flooring Carpet
Fireplace No
Appliance Gas Water Heater, Dishwasher, Disposal, Microwave, Oven/Range Built-In, Refrigerator
Exterior
Garage Spaces 2.0
Carport Spaces 2
Fence Full, Vinyl
Community Features Single Family
Utilities Available Sewer Connected, Cable Connected, Broadband Internet
Roof Type Architectural Style
Street Surface Paved
Attached Garage true
Total Parking Spaces 4
Building
Lot Description Standard Lot 6000-9999 SF, Irrigation Available, R.V. Parking, Auto Sprinkler System, Full Sprinkler System
Faces From S. Ten Mile Rd., turn E. on W. Mason Creek St. and R. into the S. on N. Lodi St to W. on Pear Apple
Water City Service
Level or Stories Two
Structure Type Frame, HardiPlank Type
New Construction No
Schools
Elementary Schools Kuna
High Schools Kuna
School District Kuna School District #3
Others
Tax ID R7909830320
Ownership Fee Simple,Fractional Ownership: No
Acceptable Financing Cash, Conventional, FHA, USDA Loan, VA Loan
Listing Terms Cash, Conventional, FHA, USDA Loan, VA Loan
Read Less Info
Want to know what your home might be worth? Contact us for a FREE valuation!

Our team is ready to help you sell your home for the highest possible price ASAP

© 2025 Intermountain Multiple Listing Service, Inc. All rights reserved.
"My job is to find and attract mastery-based agents to the office, protect the culture, and make sure everyone is happy! "







