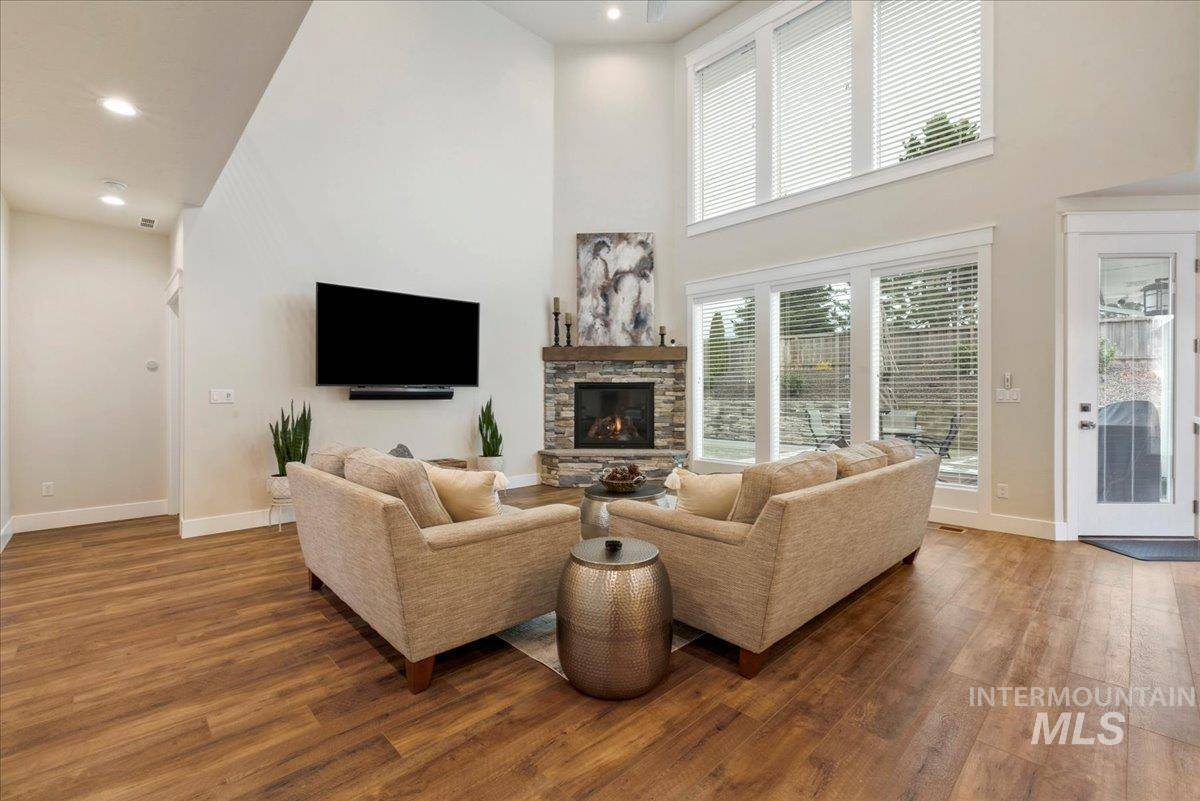$1,349,900
For more information regarding the value of a property, please contact us for a free consultation.
4 Beds
4 Baths
3,751 SqFt
SOLD DATE : 05/20/2022
Key Details
Property Type Single Family Home
Sub Type Single Family Residence
Listing Status Sold
Purchase Type For Sale
Square Footage 3,751 sqft
Price per Sqft $347
Subdivision Superior Ridge
MLS Listing ID 98837516
Sold Date 05/20/22
Bedrooms 4
HOA Fees $36/qua
HOA Y/N Yes
Abv Grd Liv Area 3,751
Year Built 2020
Annual Tax Amount $10,569
Tax Year 2021
Lot Size 0.358 Acres
Acres 0.358
Property Sub-Type Single Family Residence
Source IMLS 2
Property Description
Stunning modern craftsman-style home filled with upgraded features! Greeted by high ceilings, open living areas, and warm hardwood floors this home exudes charm and style. This dream kitchen features an outer island with bar seating and an inner island for additional cooking space perfect for the at-home chef! The rich dark wood cabinets offer plenty of storage space and are beautifully complemented by the white subway tile backsplash and granite countertops. The dining area boasts oversized windows and vaulted ceilings with stunning wooden accent beams. The open great room blends seamlessly and includes a high lofted ceiling and a gorgeous stone panel fireplace. Built-in smart interfaces throughout the home make managing your family's schedule, listening to music, and staying connected easy. Retreat to the private master suite where the master bath features a relaxing soaker tub, dual sink & vanities, and huge walk-in shower with multiple therapeutic showerheads.
Location
State ID
County Ada
Area Boise Se - 0300
Zoning City of Boise-R-1C
Direction From Federal Way - E on Gowen Road - N on Alta Ridge - W on Superior Ridge to Lodgepole on Left.
Rooms
Family Room Main
Other Rooms Storage Shed
Primary Bedroom Level Main
Master Bedroom Main
Main Level Bedrooms 1
Bedroom 2 Upper
Bedroom 3 Upper
Bedroom 4 Upper
Kitchen Main Main
Family Room Main
Interior
Interior Features Bath-Master, Split Bedroom, Dual Vanities, Walk-In Closet(s), Breakfast Bar, Pantry, Kitchen Island
Heating Forced Air, Natural Gas
Cooling Central Air
Flooring Carpet, Vinyl/Laminate Flooring
Fireplaces Number 1
Fireplaces Type One, Gas
Fireplace Yes
Appliance Gas Water Heater, Tankless Water Heater, Dishwasher, Disposal, Double Oven, Microwave, Oven/Range Built-In
Exterior
Garage Spaces 3.0
Fence Full, Wood
Pool Community, In Ground, Pool, Private
Community Features Single Family
Utilities Available Sewer Connected
Roof Type Composition
Street Surface Paved
Porch Covered Patio/Deck
Attached Garage true
Total Parking Spaces 3
Private Pool true
Building
Lot Description 10000 SF - .49 AC, Garden, Sidewalks, Views, Cul-De-Sac, Auto Sprinkler System, Drip Sprinkler System, Full Sprinkler System
Faces From Federal Way - E on Gowen Road - N on Alta Ridge - W on Superior Ridge to Lodgepole on Left.
Builder Name Doug Lasher Construction
Water City Service
Level or Stories Two
Structure Type Frame, Stucco, Wood Siding
New Construction No
Schools
Elementary Schools Trail Wind
High Schools Timberline
School District Boise School District #1
Others
Tax ID R8227280280
Ownership Fee Simple
Acceptable Financing Cash, Conventional
Listing Terms Cash, Conventional
Read Less Info
Want to know what your home might be worth? Contact us for a FREE valuation!

Our team is ready to help you sell your home for the highest possible price ASAP

© 2025 Intermountain Multiple Listing Service, Inc. All rights reserved.
"My job is to find and attract mastery-based agents to the office, protect the culture, and make sure everyone is happy! "







